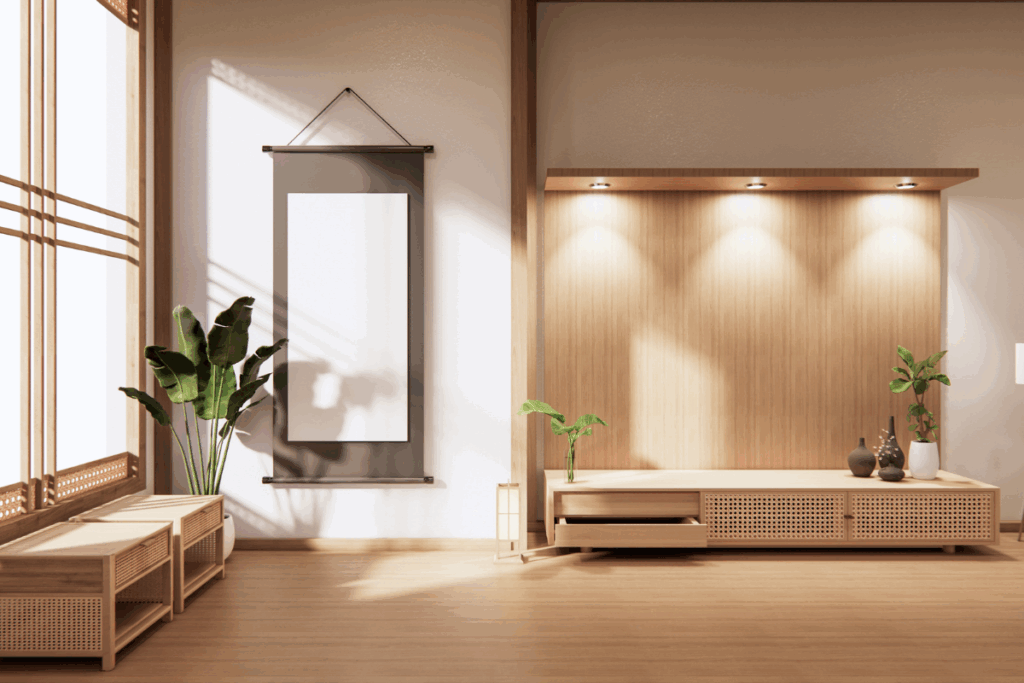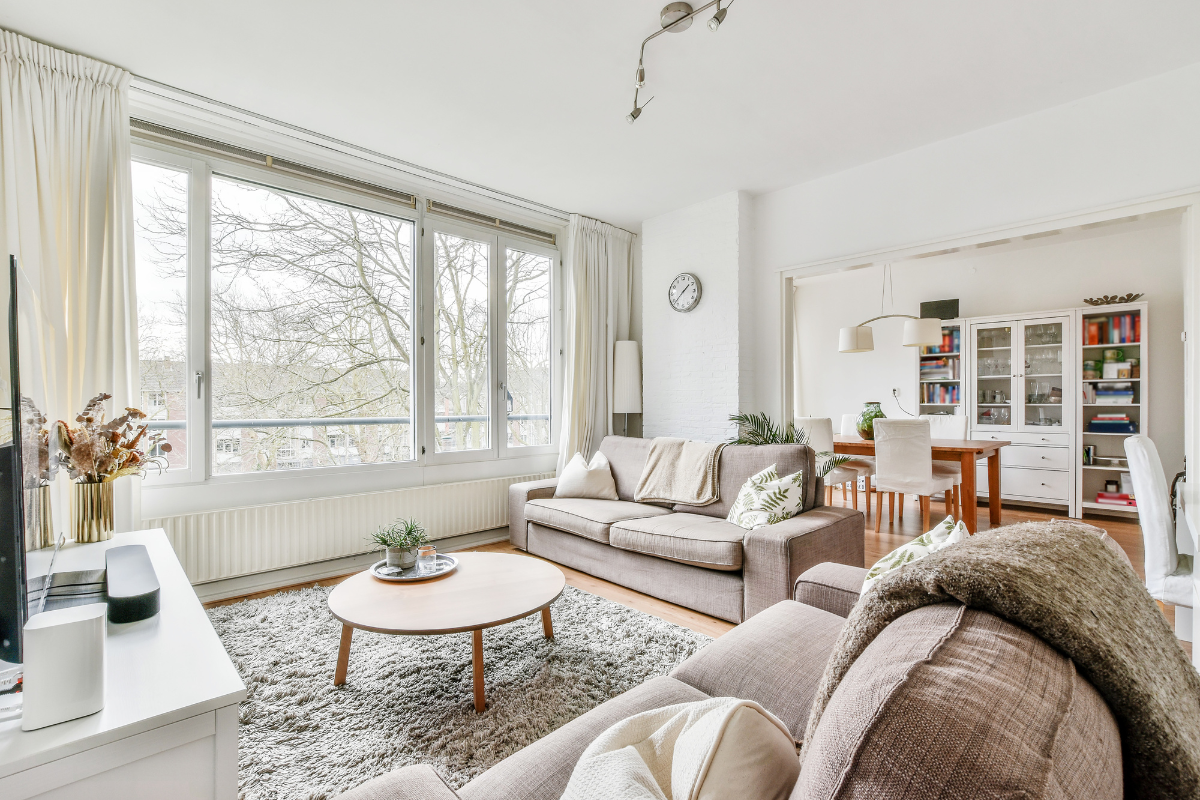Singapore’s Housing and Development Board (HDB) flats form the backbone of its urban housing landscape, accommodating over 80% of the nation’s population. These public housing units, while efficient in layout and strategically located, present challenges to homeowners striving for style, comfort, and functionality within limited square footage. In a city where land is scarce and every inch counts, maximising your HDB flat is not just a preference—it is a necessity.
This article delves into strategic, sustainable, and stylish design approaches that make the most out of HDB living. From layout optimisation to multifunctional furnishings, from biophilic elements to tech integrations, discover how to transform compact living spaces into smart, liveable homes without compromising on aesthetics.
Understanding the HDB Context

To design smartly, one must first understand the constraints and opportunities of HDB flats. Built with efficiency and affordability in mind, HDB flats vary in size from 2-room flexi units to 5-room flats, with sizes ranging between 38 sqm to 130 sqm. Their typical characteristics include:
- Standardised layouts
- Load-bearing walls that limit major structural changes
- Regulations that govern renovation works
- Ceiling height restrictions
- Compact kitchens and bathrooms
Given these factors, design becomes a creative exercise in problem-solving—how can one unlock the full potential of a fixed space?
Layout Optimisation: Zoning and Flow
The first step in designing a smart HDB is to rethink how space is zoned. Open-concept layouts have become increasingly popular, especially in BTO units, where combining the kitchen and living area creates a sense of expansiveness. Where allowed, hacking non-structural walls to merge dining and living areas encourages a more breathable flow.
Zoning strategies:
- Use of floor finishes (e.g., tiles in the kitchen, wood in living areas) to demarcate spaces.
- Visual dividers such as glass partitions or shelving units to maintain openness while creating distinct zones.
- Furniture placement as a subtle way to guide movement and designate functions.
It is crucial to strike a balance between openness and functionality, especially in multi-generational homes where privacy is also key.
Storage That Disappears: Built-In and Bespoke Solutions
Clutter is the enemy of small-space living. Effective storage solutions not only keep spaces tidy but also enhance the visual appeal of the home.
Top strategies:
- Vertical storage: Tall cabinets, overhead shelves, and wall-mounted storage units utilise height, leaving floor space clear.
- Built-in carpentry: Tailored storage like platform beds with drawers, bay window seats with hidden compartments, and customised TV consoles make use of every nook.
- Multipurpose furniture: Think ottomans that store shoes, extendable dining tables, or foldaway desks that serve dual functions.
Customisation ensures that the design fits the specific dimensions of the flat, unlike mass-produced furniture which may not maximise corners or recesses.
Light and Colour: The Illusion of Space
Smart design goes beyond layout and storage—it extends to visual perception. Creating a sense of spaciousness often relies on the interplay of colour, light, and reflection.
Design tips:
- Neutral colour palettes (whites, beiges, greys) reflect light and make a room feel larger.
- Mirrored surfaces on wardrobes or walls multiply the sense of depth and space.
- Strategic lighting—such as layered lighting (ambient, task, and accent)—prevents dark corners and enhances usability.
- Natural light should be harnessed wherever possible; sheer curtains and glass doors allow daylight to flood into deeper parts of the home.
In Singapore’s tropical context, this also means careful consideration of materials to reduce heat absorption while maintaining brightness.
Sustainable and Space-Smart Materials
With growing awareness of environmental responsibility, sustainability is becoming a key consideration in HDB design. Choosing eco-friendly materials that are durable and efficient aligns with the long-term vision of both homeowners and the nation’s Green Plan 2030.
Recommended materials:
- Bamboo and engineered wood: Both sustainable and durable, ideal for flooring or cabinetry.
- Quartz countertops: Less porous and more resistant than marble or granite, suitable for HDB kitchens.
- Low-VOC paints and adhesives: Improve indoor air quality, a crucial factor in compact flats with limited ventilation.
Incorporating modular or prefabricated elements also reduces waste and allows for future flexibility in layouts.
The Rise of Smart Homes: Tech Meets Design
Modern HDB flats are increasingly incorporating smart technologies to enhance comfort, energy efficiency, and security.
Smart home features gaining traction include:
- Lighting automation with motion sensors or app-controlled dimmers.
- Smart thermostats and air-conditioning systems to regulate cooling and cut energy costs.
- Voice-activated assistants integrated with home routines.
- Motorised blinds or curtains to regulate natural light with ease.
When planning for smart features, concealed wiring and device placements should be considered early in the design process to maintain visual minimalism.
Biophilic Design: Bringing the Outside In
In high-density urban living, nature often feels distant. Biophilic design—a concept that integrates nature into interiors—can significantly enhance well-being.
Elements to incorporate:
- Indoor plants: Low-maintenance species like snake plants or pothos can purify air and add vitality.
- Natural textures: Rattan, cork, and linen evoke organic warmth.
- Water features or terrariums: Add tranquillity and visual intrigue.
- Balcony gardens: For units with service yards or balconies, vertical herb gardens or bonsai displays bring calm into everyday routines.
Incorporating greenery also complements Singapore’s identity as a “City in a Garden”, aligning the home environment with national values.
Cultural Sensitivity and Personal Identity
While design trends offer direction, it is equally important to infuse a home with personal and cultural identity. In Singapore’s multicultural setting, HDB homes often reflect a blend of Chinese, Malay, Indian, and Western influences.
Personalised elements:
- Heritage motifs in tiles or fabrics—Peranakan patterns or batik prints subtly integrated into cushions or backsplashes.
- Family altars or prayer corners, designed with discretion and respect, especially in homes with multiple generations.
- Heirloom furniture refurbished and adapted to modern contexts.
Personalisation ensures that even a mass-built flat feels truly unique and emotionally resonant.
Room-by-Room Smart Design Insights
Living Room:
The focal social space benefits from modular sofas, wall-mounted media units, and extendable coffee tables. Consider ceiling fans to reduce reliance on air-conditioning.
Kitchen:
Compact kitchens thrive on vertical storage, pull-out pantry units, and integrated appliances. Sliding doors can separate wet and dry zones while maintaining visibility.
Bedroom:
Use of platform beds, full-height wardrobes, and bedside wall sconces free up floor space. For couples or growing families, partitions or curtains offer semi-privacy.
Bathroom:
Opt for wall-hung vanities and mirror cabinets to save space. Frameless glass shower screens maintain continuity in small bathrooms.
Home Office:
Increasingly essential, especially post-COVID, workspaces can be tucked into bay windows or created using foldable desks within wardrobes.
Navigating HDB Regulations and Renovation Guidelines
Before embarking on a major transformation, understanding the limitations imposed by HDB is essential. Some key regulations include:
- No hacking of load-bearing walls.
- Flooring and bathroom waterproofing must follow HDB’s 3-year renovation restriction (for BTO units).
- External window grilles must adhere to approved designs.
- Air-conditioner trunking must meet HDB safety standards.
Hiring an HDB-licensed renovation contractor (RCMA-certified) ensures compliance with these rules and mitigates the risk of future penalties or unsafe modifications.
Conclusion: Designing with Purpose, Living with Pride
Maximising your HDB is more than a spatial exercise—it’s about rethinking how we live, what we value, and how design can reflect both pragmatism and personality. In a society as fast-paced and compact as Singapore’s, the home must evolve into a sanctuary that supports rest, work, celebration, and resilience.
By combining thoughtful design, cultural awareness, sustainability, and smart technology, Singaporeans can transform even the most modest HDB flat into a home of beauty and purpose.
Whether you’re a new homeowner looking to renovate your BTO or a family upgrading your resale flat, remember that smart design isn’t just about squeezing more into your space—it’s about making room for the life you want to live.






